Hey, ya’ll as promised here I’m back with the new, new loft tour. If you missed last weeks post where I gave an update on my life and my current and coming living situation check it out here. We’re stilling calling this place The Lair, and I couldn’t be more pumped to share it with ya’ll so let’s start.
The loft opens onto the kitchen, It’s just not huge, but it’s just enough space for us, provided we get creative with storage, which ya’ll already now I’m on top of. I’m also thinking of switching out the pendants over the peninsula but more on that later. The stove is gas, which both my fiance and I are super happy about. We’ver been working on electric which is fine for some, but just not for us. The peninsula is also a bar, so a barstool roundup is definitely in my future.
The kitchen and living are open to each other which is a good thing because of the view, insert heart face emoji here. Our living room overlooks the main street but also of hills of trees that are all over Oregon. I can’t wait to drink tea, read, and write by that window. The living also comes with a built-in. It’s so cute but also functional because I need shelves for all my books.
When you enter the loft directly to your right are the amazing reclaimed church doors, that drew us to this space. They are accordion style and can be opened all of the to be and used as a wall, or left partly open to be used as a door. We decided we wanted to live in the space for a bit to see what makes more sense for us.
Past the Church doors is the second half of the loft, made of two spaces. One will be our bedroom and the other our multipurpose dining/studio. The lofts only bathroom is also in there. If I could add anything to this loft it would be a bathtub and more storage, but I’ve accepted the challenge, plus the marble shower and cute tile are so awesome. It’s the same shower as the ladder loft, check that out here. That loft is still available if you’re in Oregon DM my IG, and I can give you details.
The dining/studio space has an interior window, that creates a cozy corner. I want to put my office space here. It will be tight but I have a feeling I’ll soon be the small space solutions, Queen. I have a couple of teeny desks I’m thinking about, don’t worry I will definitely share them with you here. The wall the doors are leaning on is where most of the art and books will go. I’m planning one epic IKEA hack, prepare yourselves.
Lastly, the bedroom, which you will notice is almost a carbon copy of the living room. It’s a great space, lots of light, and if I’m being honest it justs feels right. I can just picture waking up to that view every morning. the bedroom closest is the loft only one. Something we gave up when we switched from the ladder loft.Though sometimes you have to follow your gut and lean into your faith. I want to get our stuff in there and make it ours. I’m ready to write, create, and decorate, it’s all going down in the new space.
For those, of ya’ll who were wondering, my fiance Grant’s first week of Chemo, went about as well as it could. It’s not an easy thing, and we are taking it one day at a time, and some days are better than others. What remains constant is our love, faith, and determination
I can’t wait for him to heal in the new space. We have so many fun plans to make it our own. Stay tuned, and tell me in the comments below any suggestions for the new place. Till text time, go create something.
P.S.
I’m currently working on formatting so I can put the pictures throughout the post. I want the blog to work as best as it can for ya’ll.
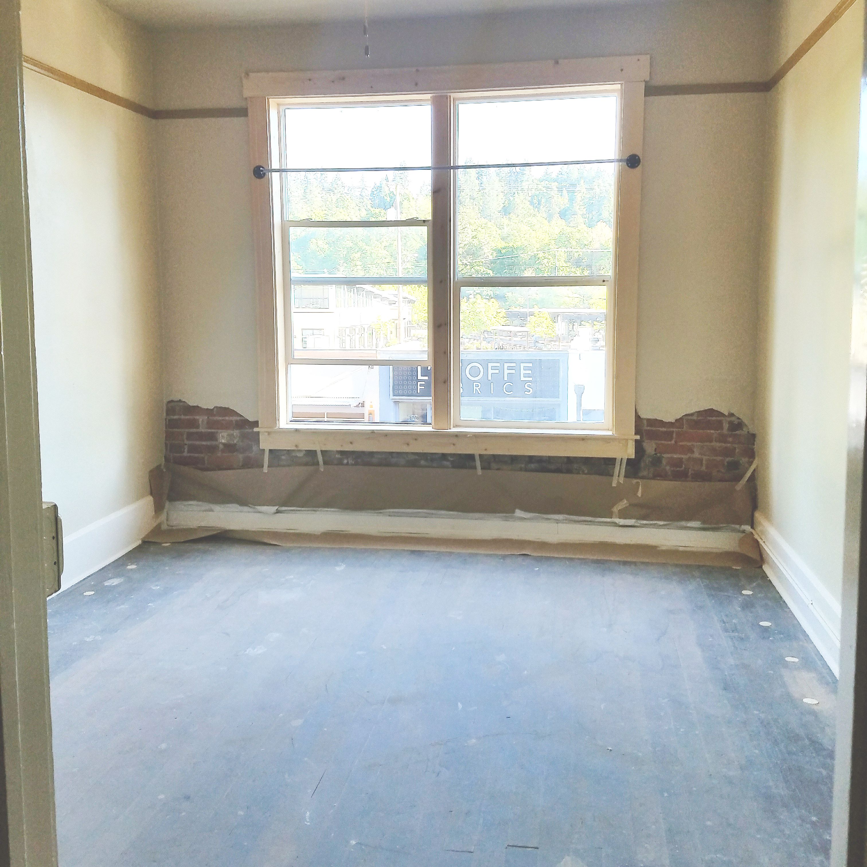
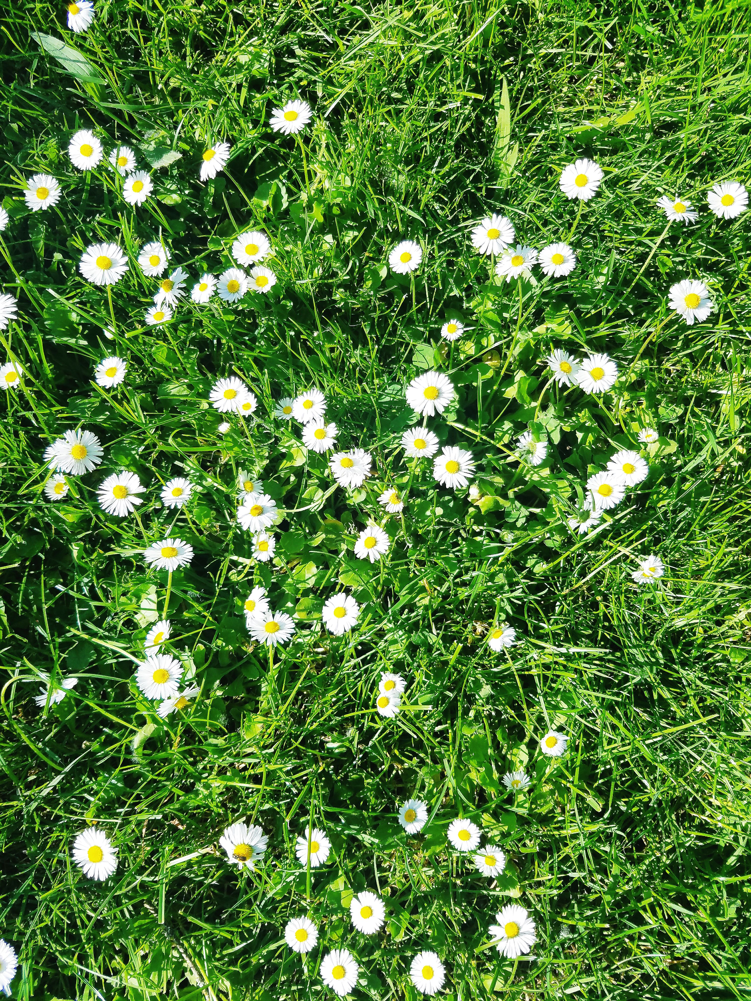
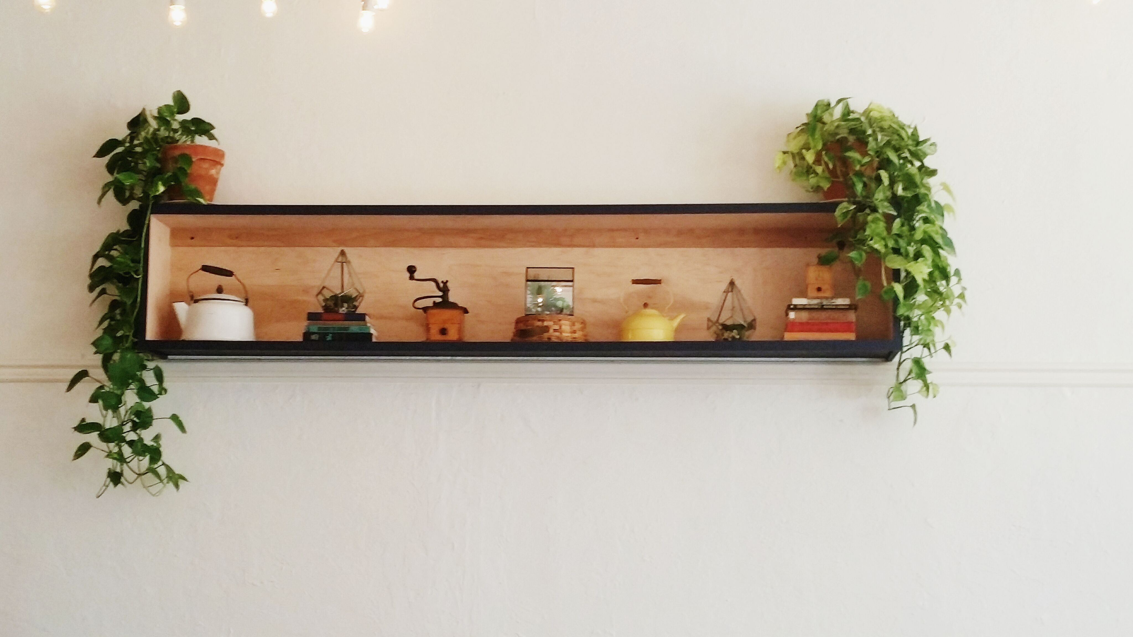
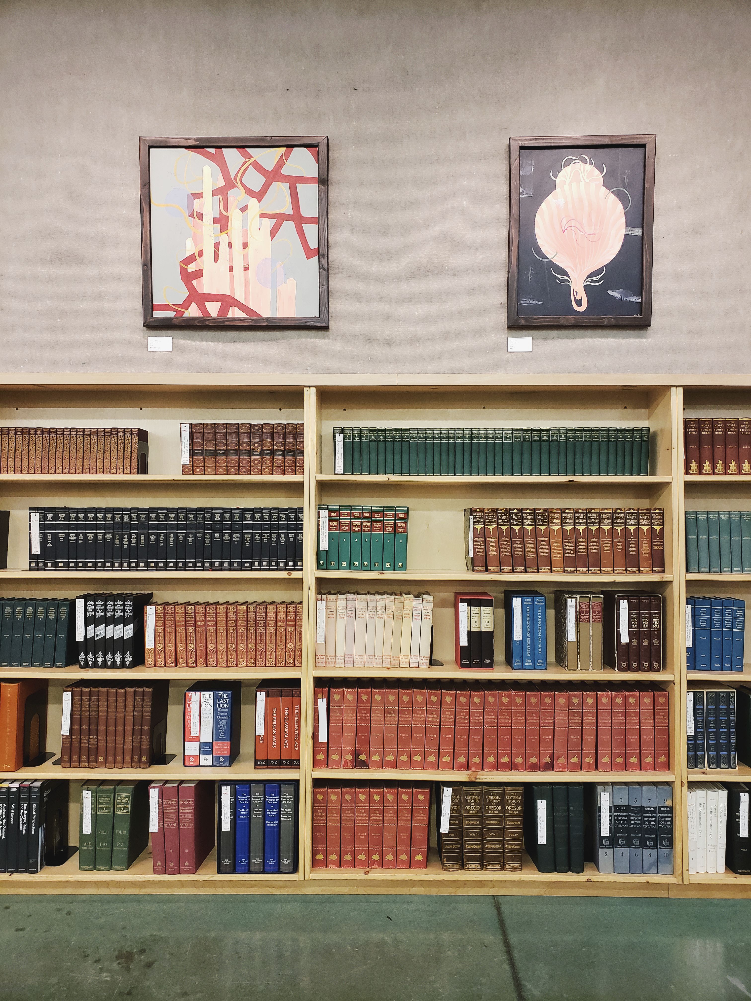
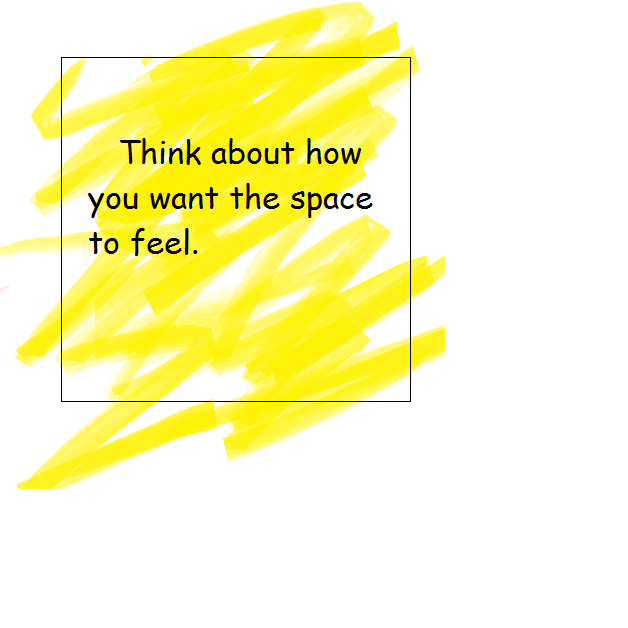

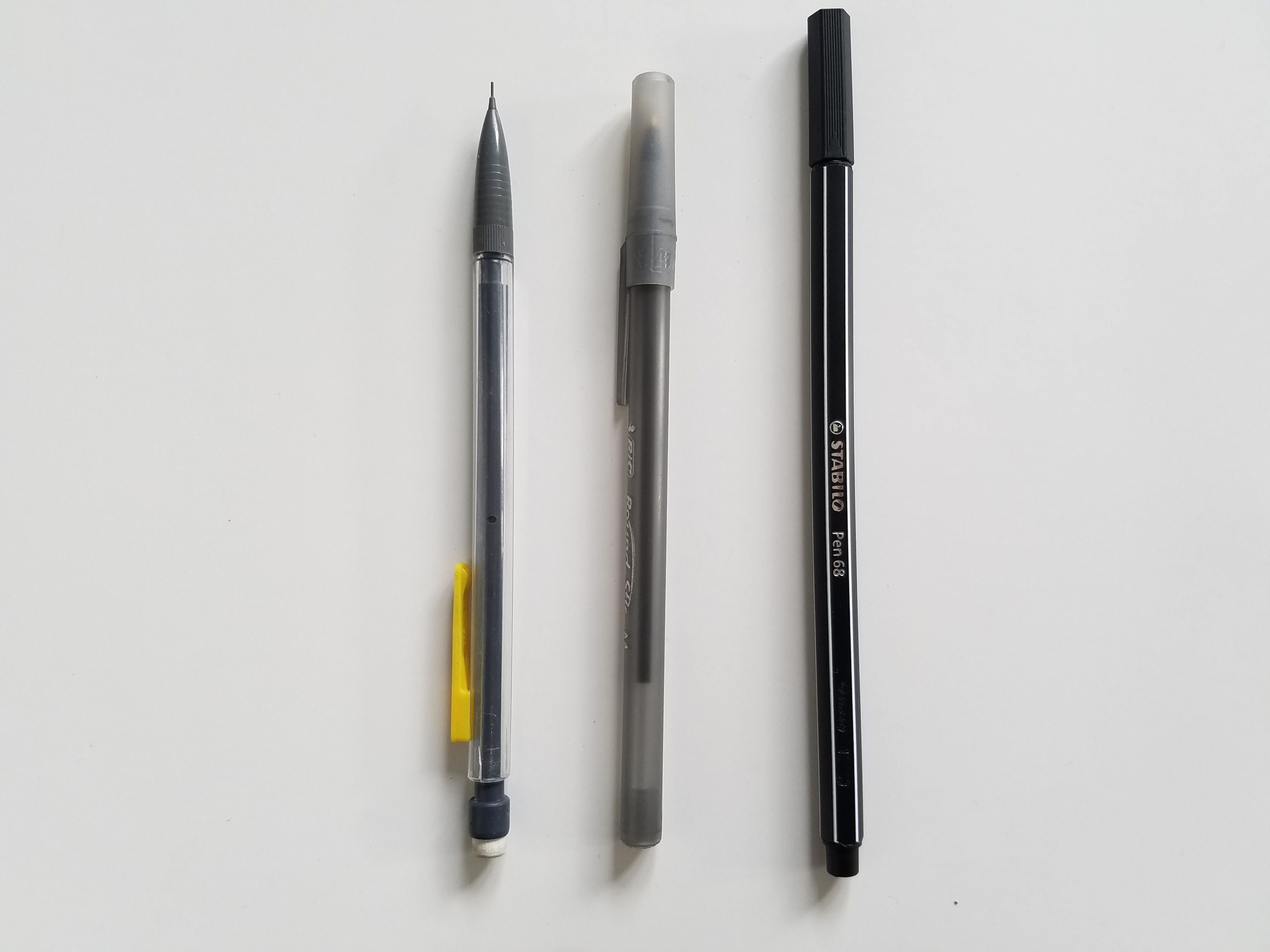

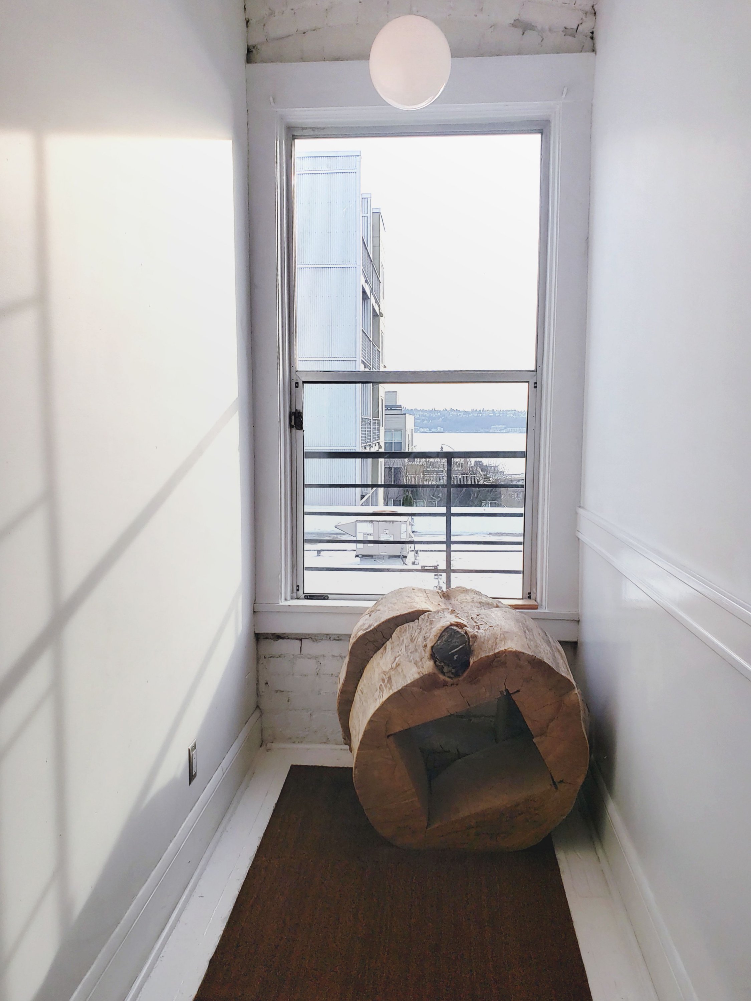
1 comment
I have been surfing on-line greater than three hours these days, yet I by no means found any interesting article like yours. It pretty worth sufficient for me. In my opinion, if all webmasters and bloggers made excellent content as you did, the internet might be a lot more useful than ever before.